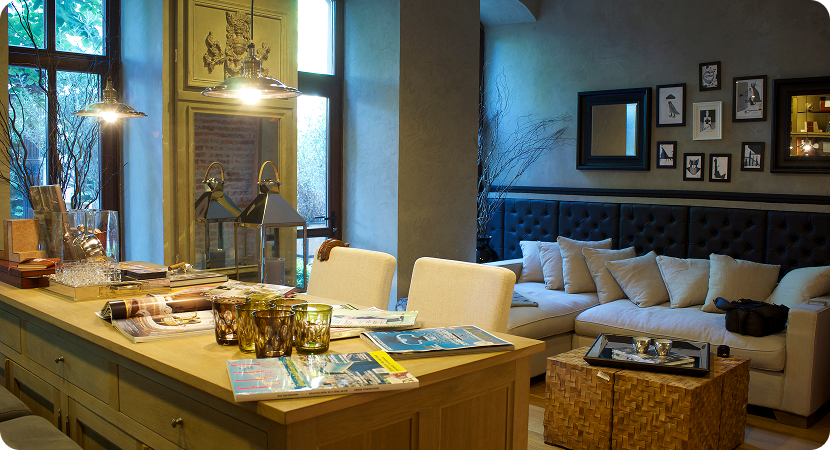
Objective: Transform a cramped urban apartment into a serene, functional living space that maximizes natural light while maintaining privacy. The client sought a sophisticated retreat that would serve as both a productive workspace and a peaceful sanctuary from city life.
Approach: We implemented an open-plan design strategy, removing non-structural walls to create fluid transitions between spaces. Custom millwork and built-in storage solutions were integrated to maintain clean lines while maximizing functionality. Natural materials and a neutral color palette were carefully selected to enhance the sense of calm.
Outcome: The transformed space now feels 40% larger while maintaining intimate zones for different activities. Strategic lighting design and carefully chosen textures create visual depth, while the cohesive material palette ensures a timeless aesthetic that will evolve gracefully with the client's lifestyle.
Custom oak cabinetry with integrated LED strips creates seamless storage while highlighting natural wood grain
Layered ambient lighting system with dimmable fixtures adapts to different moods throughout the day
Textural contrast between smooth concrete surfaces and soft linen upholstery adds visual depth
Monochromatic color palette with warm copper accents creates sophisticated visual cohesion
Premium natural materials including Carrara marble and European oak ensure lasting quality
Precise proportions and clean geometry create a sense of order and tranquility.
Date
March 2025
Duration
8 weeks
Category
Residential
Client
Private Client
Location
Location
Senior Interior Designer
Tom@designer.com
+1 (555) 123-4567